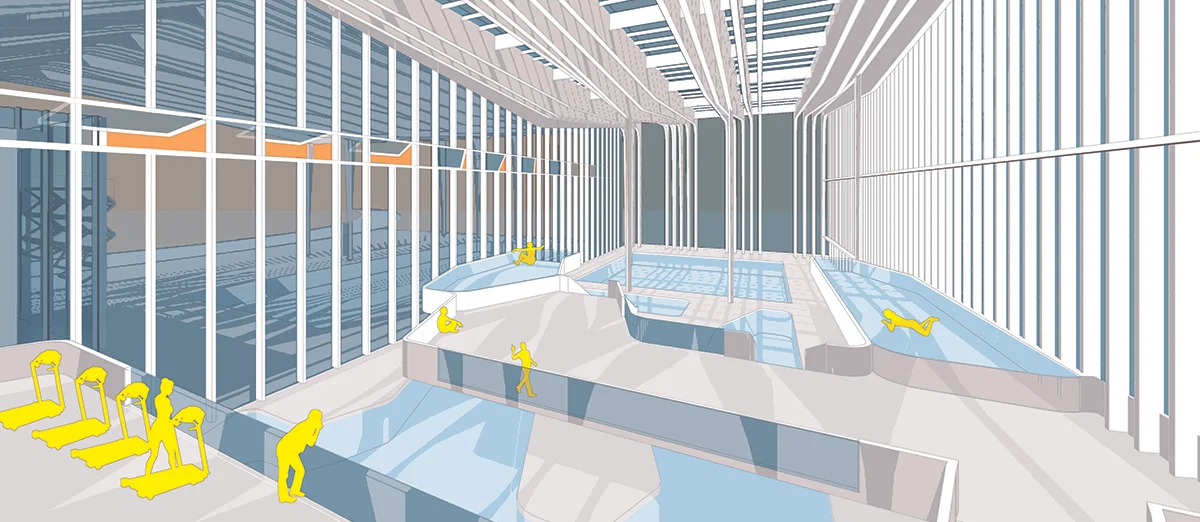The ideal city is, and has always been about the weaving of dreams. Whether it is within the urban center or its edges; to its experienced inhabitants or innocent migrants who are chasing the dreams of desire; for the affluent or the impoverished, the ideal city provides the space to enable the knitting of dreams. It is utopian in the sense that “With cities, it is as with dreams: everything imaginable can be dreamed” as told by Italo Calvino from fables in Invisible Cities.
We now know that the image of a perfect city in form, such as Renaissance’s Sforzinda or early twentieth century Garden City conceived by Ebenezer Howard, will not lead to a perfect society, rather such planning enforces a hierarchical order that is rigid, segregated and centralized, which limits the social movement of its people. Thus the ideal city cannot be identified by a perfect image, a balanced geometry or stable system fixed in time. Rather it should contain different forms and shapes allowing interactions that are mobile and interpretative based upon individual’s experience. The ideal city is simply complex.
The ideal city is designed by planning and chance, distorted through time by additions and erasures. The alleyways, arcades, market squares, water’s edge, bridges, houses, factories, libraries and towers collectively forms the situations, allowing the dreams to transpire. The ideal city is like a big room where confluence of people with different lineage, beliefs and ideals are met, producing and exchanging cultures, commerce, knowledge and stories. Timeless essence that will sustain the ideal city. It is also a place where multiplicities become visible, where differences are juxtaposed, allowing individuals to find what they love and discover what defines them.
The ideal city is heterogeneous in its forms, with events happening in different scales and speeds, moving in parallel and intersecting. It is vast as a city should be, yet small as it could be experienced from an individual. The ideal city provides the fertile ground for sowing the seeds of dreams, and growing to its full fruition. The question is, who among us are fortunate to discover their true self and imagine the dream filled with surprises of joy and fear?
------------------------------
Location
Hong Kong
Size
50 sqm
Client
Withheld
Project Team
Larry Liu
Status
Project




























































































































