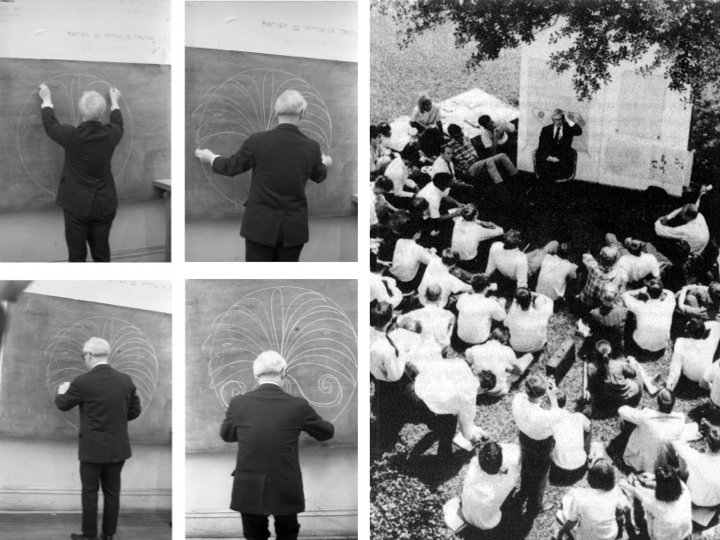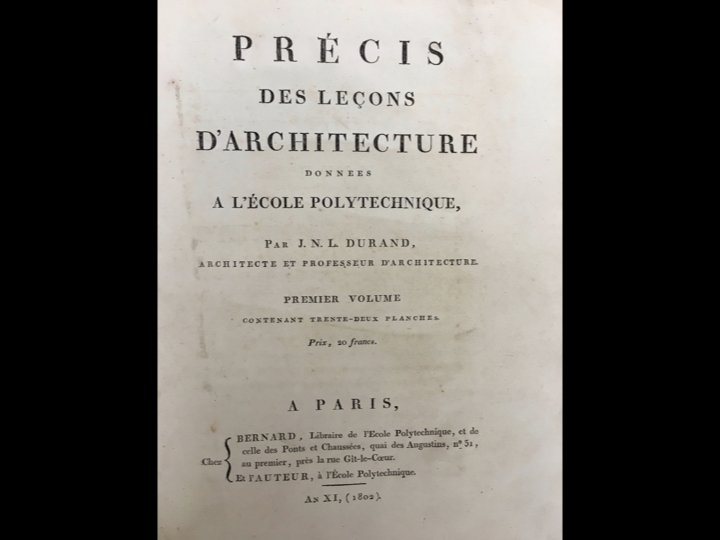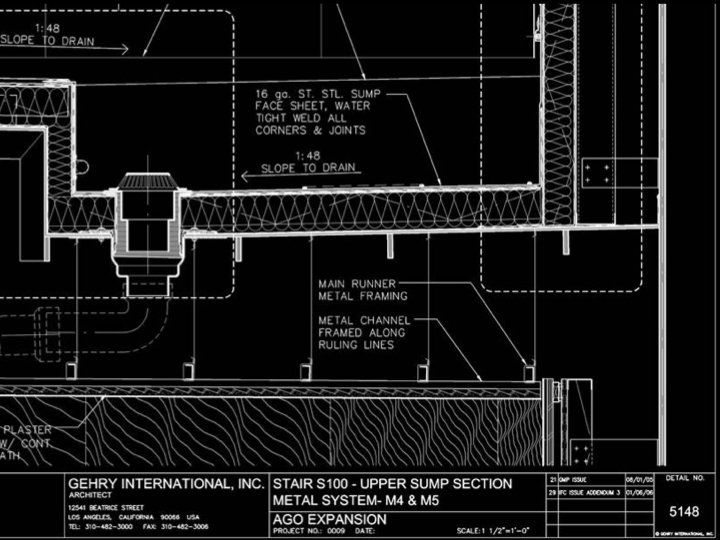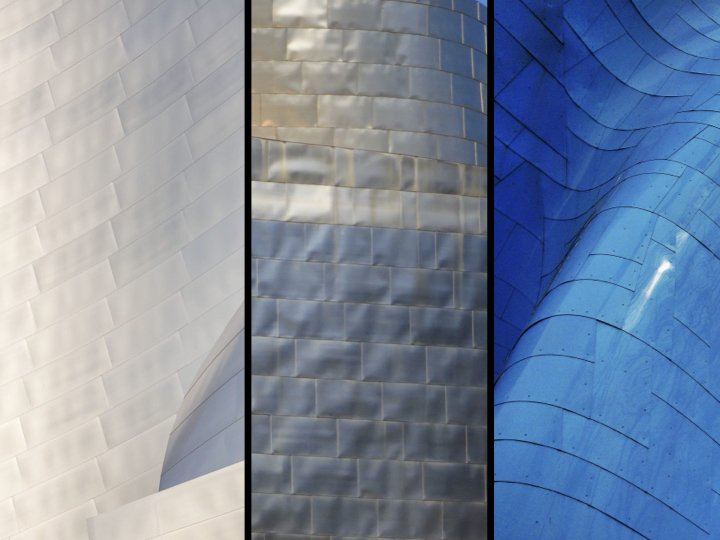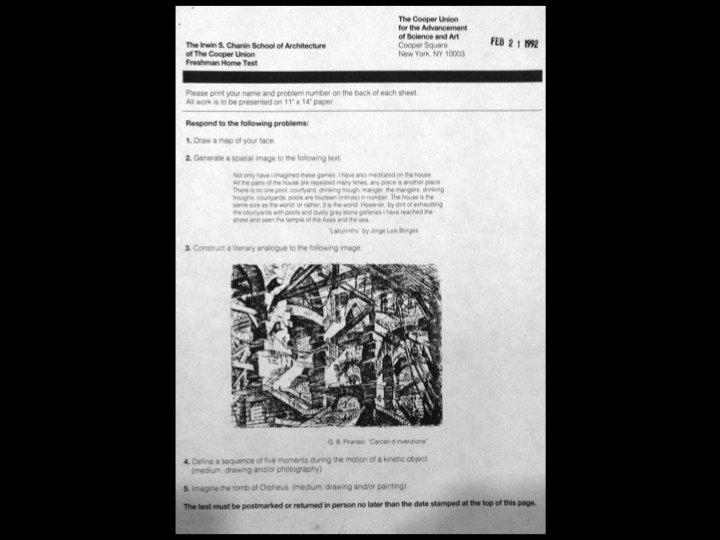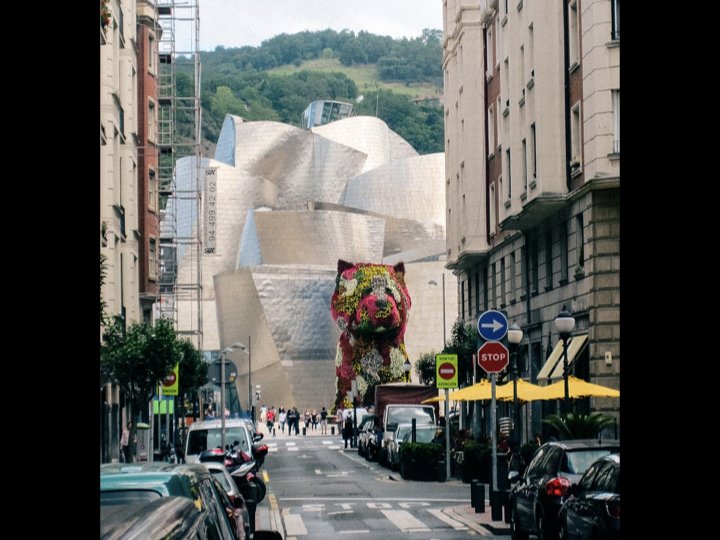“In the martial art of Karate, the symbol of pride for a black belt is to wear it long enough such that the dye fades to white as to symbolize returning to the beginner state.”
John Maeda
PROLOGUE: A December in KL
To be visually different is what architects who have achieved international notoriety say when promoting their projects. It is the spectacle they hope to create and accomplish. It is also why their lectures are usually less inspiring than anticipated, typically organized linearly with pictures and drawings of their design, annotated with empty slogans. As an audience we go to the lecture to be enlightened by a narrative, to discover a unique design methodology, or perhaps a clear ethical position. But instead, we learned about their non-transferrable intuition, a particular feeling to react, a eureka moment, and we hear the use of exhaustive metaphors. Therefore, we leave the lecture knowing nothing more than when we arrived 60 minutes before. What we’ve experienced and heard between 1st to 4th of December in Kuala Lumpur was different. Not only was it visually stimulating but was also an all-encompassing experience.
The lecture, forum, thesis presentation and exhibition curated and organized by professors Wang Chun-Hsiung, Lai Chee Kien, Teoh Chee Keong and Wu Yao Ting consist of a series of meaningful events that took place in a powerful and phenomenologically charged space, REXKL. A multi-purpose event hall with restaurants, retails and a maze-like librairie converted from a disused cinema. Originally built in 1947, the history-laden urban repository was “reincarnated” through the conservation advocacy effort and design intelligence of Malaysian architects Shin Chang and Shin Tseng[1]. The project, both its programming and the building redesign, is a revitalization par excellence of what new vernacular architecture could be. From exposing the histories of brute brick face and concrete frame to the careful insertion of modular design plywood shelving. The building is an embodiment of the human senses multiplied by memory. The forum itself was a massive undertaking involving plenty of hard work and imagination by the committee members. The architectural sensibilities and perspectives presented by the students, design proponents, educators and Southeast Asia architects all contributed earnestly to the new architectural canons and approaches that are in urgent demand.
SWINGING PENDULUM
If the mid and second half of the 20th Century was about expanding global collaboration by building institutions and agreements such as the UN, EU, APEC, WTO to cultivate a notion of “Us” within the global community. The prevailing force at the start of the 21st Century is to dismantle it through Populism, Brexit, MAGA, strict border control and decoupling of the supply chains. The momentum seeks to redraw a clear distinction between you / me, and they / we, flushing the Neoliberalism of “We are the world” down the drain. To make the situation even starker, the fortuitous rise of COVID pandemic seems to be the last nail on the coffin.
Given this background the forum’s theme “New Vernacular Grounds” could not come at a timelier manner. Because, if history swings like a pendulum, then this opportune movement toward a receptive ground, more attuned to local specificities, should be embraced with open arms. The call for an alternative to universalization, an inevitable parallel with globalization, with locale specific architecture to resist the placelessness approach. One that responds to the topographic, climatic conditions of a site, the tectonics of principles, and the cultural sensibility of its people and place. A sensibility where the tactile would surpass the visual, the tectonic would win over the scenographic, and the differentiated would be favored over the homogeneous[2].
Through the 25 student thesis provocations from 5 southeast Asian countries and Taiwan, the discussions from the forum have sparked a fresh energy and new interpretations on what “vernacularism” could project and become in the 21st century. Whether it is through the lens of “Community and Heritage” led by Prof. Kemas Ridwan Kurniawan of University of Indonesia; “Resilience and Nature” moderated by Prof. Bakhtiar Amir of UCSI; “Materiality and Tectonics” supported by Prof. Yeo Kang Shua of SUTD; or “Technology and the City” by me, the presented projects captured the opportunities bespoke to the conference theme. It also brought to the fore new ways of engaging our built environment. Explicitly suggesting that the students are keenly aware of their role as socially oriented cultural producers. The source of their inspiration comes from the city they inhabit. From Kampung Braga, Kaohsiung, Kuala Lumpur, Manila, to Taichung and more. Despite the variations in sites, there is a common ambition among these projects. Which is to provoke and elevate the pertinent issue of ‘locality’ to the public’s consciousness. Three examples in the following may help to explain.
INNOVATING GENIUS LOCI
In the co-author’s hometown of Metro Manila, it has one of the worst public transportation systems in the world. The proposed thesis creates a unified Grand Central station and underground corridor which connects major railways from new to existing. It offers a solution to the transport crisis and provides realistic public facilities that are community sensitive and adaptable to future changes. Through streamlined forms of historical vernacular design and modern interpretation of traditional materials by using local elements and details while integrating them with contemporary technologies. The central station serves as an example to reinforce Philippine iconography onto the new station project, making it relevant again in the contemporary monotonous urban cityscape. The proposal creates a new engagement platform with the support of the local organizations within the vicinity which would benefit from the new revitalized public infrastructure while providing flexible public breathing spaces. Altogether, elevating the commuting public’s experience and solidifying a Filipino vernacular character. Promoting more people to use the country’s public transport and walk more as a valid alternative rather than using their private vehicles.
In Pudu, locally known as “half jungle” in Kuala Lumpur, a region developed in the 1900s during the British Colonial rule. It was one of the most prosperous places in KL, as such, Pudu carries a high historical value and distinctive architectural characteristics influenced by its multiracial community and living style. Redevelopment of Pudu Market by adaptive reuse reclaims the vanished place identity by enhancing the sense of place. Through interpreting its “genius loci” to form a sustainable development in terms of social, environmental, and economy. The proposed redevelopment aims to integrate innovative technology in order create a new and diverse traditional market journey with dynamic experiential quality. It reimagines its culture dimension between past, present, and future by fulfilling the community’s contemporary needs as well as to create the much-needed urban vibrancy.
Another project is situated in the Kampung Braga region of Bandung, Indonesia. An urban slum with the lack of open areas, and an enclave village with low accessibility. The project proposes to intervene at specific nodes through urban acupunctures via grassroot participation under the concept of 'Patches!'. The project tackles intangible intervention by seeding activities in accordance with the habits and abilities of its residents. Meanwhile, tangible intervention is achieved through different spatial typologies to make Braga Village a livable community. The thesis offers the design of new vernacular typologies and demonstrates a result of a twofold increase when compared to the existing condition in aspects of connectivity, integration, and agent analysis. In addition to the two main anchor locations in the North and South, the design increased the public open area from 2.8% to 6.7%.
These vernacular innovations are examples of student’s first opportunity to put forward their answers to complex sets of issues. The thesis projects provided a platform which enables these possibilities. For most students it is the first time they are given a chance to select the instrument(s) of their choice, and their first opportunity to define and defend the ideal intentions for their architecture. This is also the initial attempt in validating their relevance as a young architect. It is an exciting and critical moment of their lives[3].
EDUCATING AN ARCHITECT
Taiwanese American children’s book illustrator and writer Grace Lin, describes the need for children to have two types of books on their shelves. On one level books provide windows to see the immensity of the world, with another serving as mirrors for discovering who they are deep inside. Grace warned of the deficiency for having books of singular kind, which she argues will either overemphasize the narrow interpretation of the world, through their single point of view, or alternatively amassing great knowledge of the world without knowing how to contextualize it through their personal experience[4].
We believe this articulation also applies to architectural education, particularly now, at a time when the practice of architecture has become increasingly global. Not only are buildings being designed from across the globe but building components could be manufactured and sourced from all over the world. This borderless crossing has resulted in cities becoming monotonous for their lack of differentiation, where cities are at risk of becoming more like one another than carrying its unique identity and lineage.
Architectural education offers two areas of study to students, they are “instrument” and “intention”. Study of instruments involves the use of tools necessary to transform an idea toward a physical manifestation. Study of intention is to find purpose behind the action that one takes. If the instrument draws parallel to “how” then intention could be understood as “why”. Works represented during New Vertical Grounds are the result of this meeting place between instrument and intention, between the mind and the heart. We hope the event not only consummated the student’s formal architectural studies but the commencement of their life-long projects. To conclude, perhaps we shall offer a few thoughts on the forum title, “New Vernacular Grounds.”
NEW
What does it mean to be new? Not in the sense of having a new blouse, one that a lady just bought from the mall. But a “new” dress with completely different performance, meaning and appearance. When “new” is so radically different from its origin, does it require a separate category of its own? Within this premise is it possible for vernacularism to be new? Perhaps the “originality” of an approach could never be separated from its “origin”.
VERNACULAR
In 1965 Bernard Rudolfsky reminded the MoMA bourgeois and elite mainstream establishment of the value of vernacular architecture[5]. The message delivered through its exhibit and publication attempts to break down narrow concepts of art of building by introducing the unfamiliar world to the so-called “non-pedigree architecture”. The indigenous craft of building that is rooted in native conditions with a synthesis between material and construction; utility and performativity; and environmental responses that is rooted in trans-generations of embodied cultural knowledge. Much of this observation by Rudolfsky is once again purposeful, not in a nostalgic way but rather in helping the architecture community on reframing itself to broaden the previously dominating canons.
GROUNDS
Architect Michiel Riedijk describes “position” as the ground through which the work is operated on[6]. Not only is he articulating the physical or construction grounding of the project, but the origins through which the work is conceived and rooted from, ethically, socially, and technically. The position an architect adopts with regards to a given assignment is fundamental to the design of architecture. For example, should an architect work with any commission that comes her way regardless of social, political, and ethical considerations? Should an architect work in every part of the world simply because she is able to do so? What is the financial condition through which the architect is working under? Should the architect be a service provider to the client, accommodating his demands as best as possible? What role should the architect play in the construction process, as an observer or provide fantastical imagery without intervention to the production of the building process? These are not rhetorical questions. The nature of the position is utterly important, particularly due to the permanence of the building and its impact to the city and society at large.
EPILOGUE: Ending as a Beginning
So, what now? The conclusion of the ‘New Vernacular Grounds’ forum also marked the beginning of a new set of questions. Has everyone achieved what we’ve set out to do at the inception of the journey? If not, will we continue to find and define our search and research? What will we do and where will we go? Perhaps as suggested by John Maeda[7], we could revisit our “thesis” not through the assumed attitude of a black belt, but instead with the beginner’s eyes of curiosity, questioning and fervor. It is with that passion, that one’s “Architectural Project” may be continued to be expanded and shaped.
Cheng-Chun Patrick HWANG
Julian Cedric S. MALTO
Muhammad BARKAH
Jian Jin Nigel CHAN




























