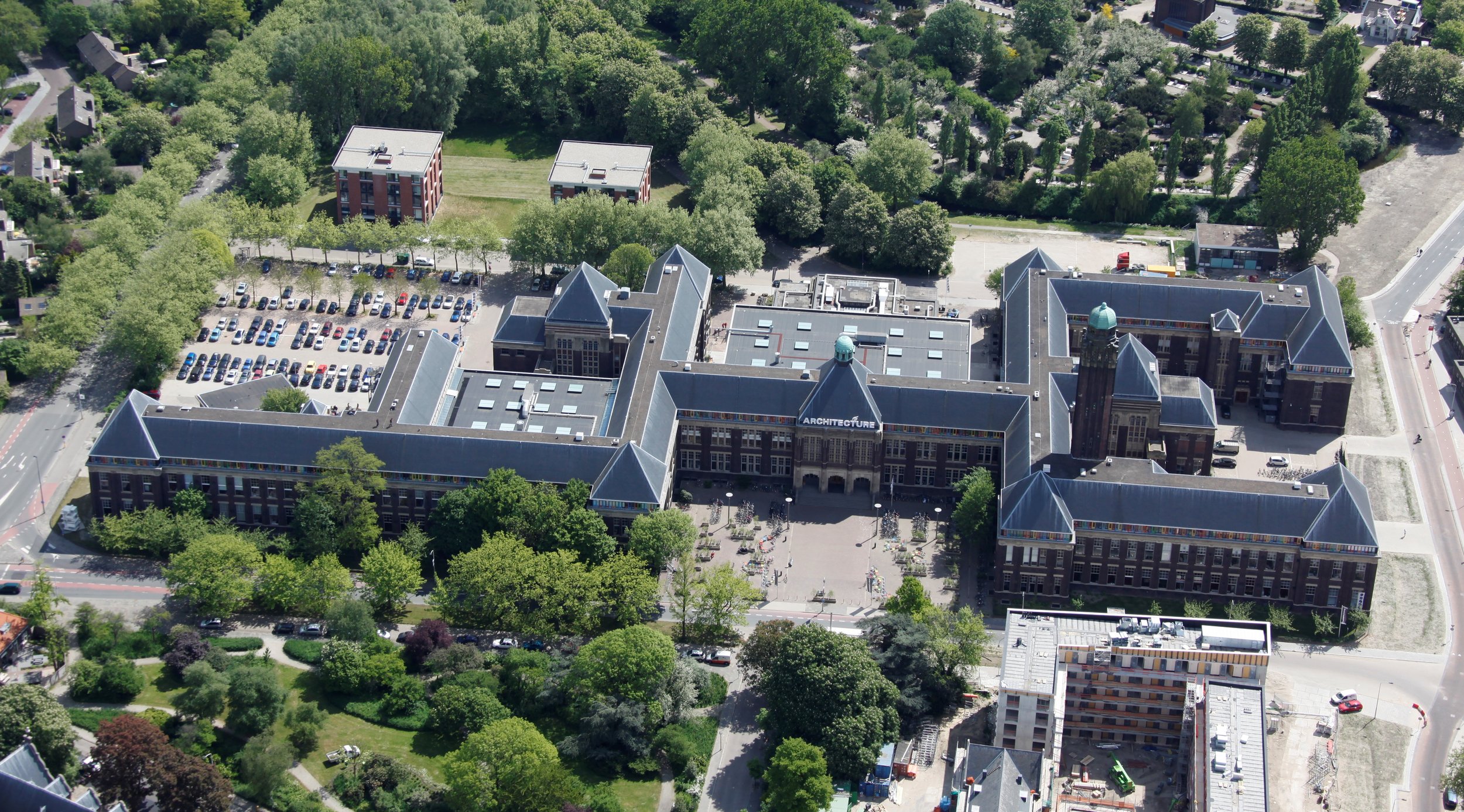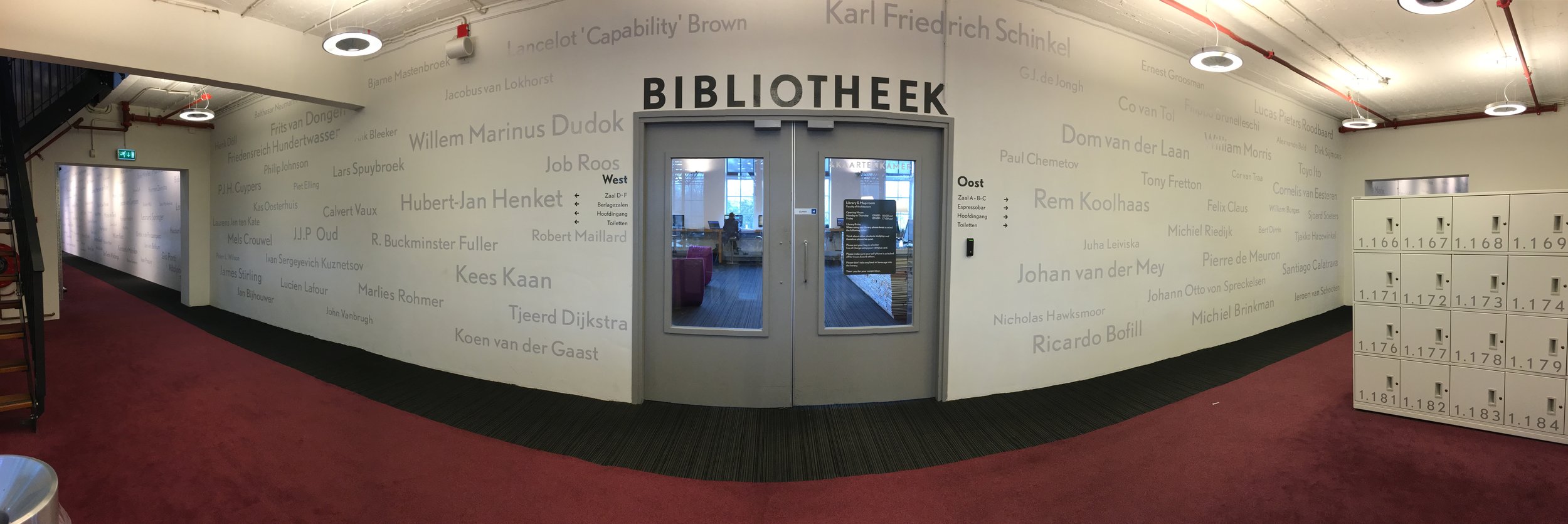After a blaze that burned down the 'old' modernist building designed by Jaap Bakema which housed the architecture programme at TU Delft in 2008, a design competition was organized shortly after to re-shelter its 4,000 students and professors. Within one year, an existing building originally intended for students of chemistry was transformed into “BK City” for architectural studies. Having visited the building many times since arriving NL, one interesting observation to note for this transformed structure. The shape of the original 19th century building is formed by the alphabets of “E” and opposite-hand “F” connected by a rotated “I”. In between the strokes are courtyard spaces for leisure activities and to allow for light to enter the interior spaces. Two of these exterior courtyards was transformed through the insertion of two large, volumetric and light filled multi-purpose spaces. While one of these halls function as the great orange lecture hall plus socializing and gallery space; another is a 6,000 square meter “greenhouse workshop" (metaphorically speaking) positioned across from the bibliotheek (library). These two critical programmes representing anchors for the faculty is diametrically situated along the main entry axis of the building. The disposition of these two important spaces establishes an interesting dialectical synthesis between the production of the body with the production of the mind, providing a clear pedagogical position for the Faculty of Architecture. The walls along the library is lined with the names of those architects with whom have made significant contributions to the work of architecture.


