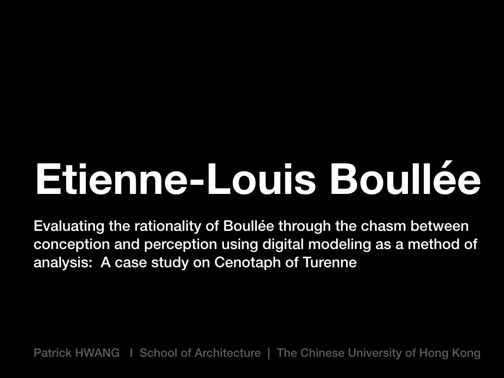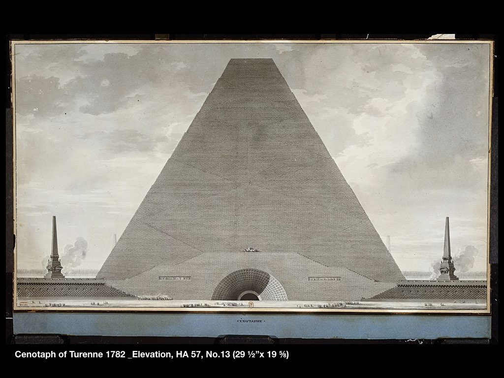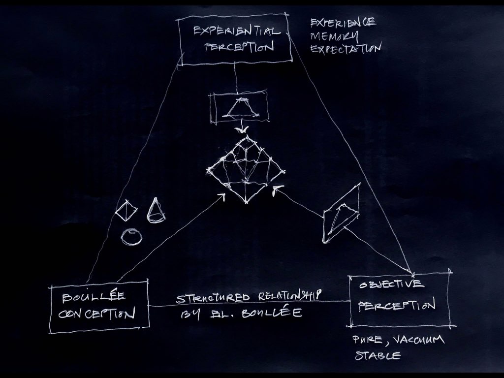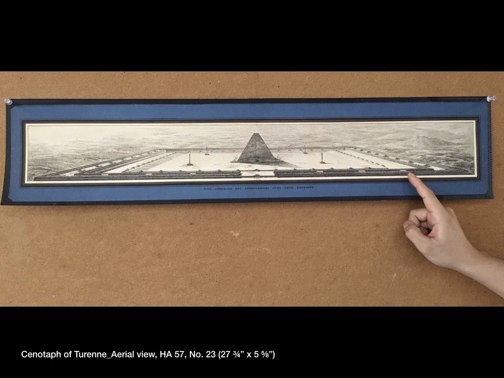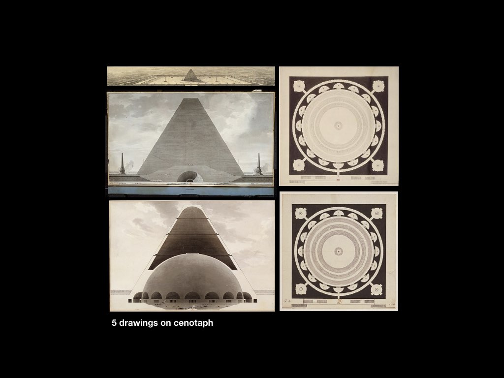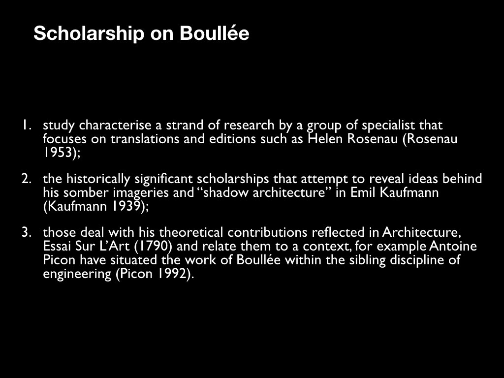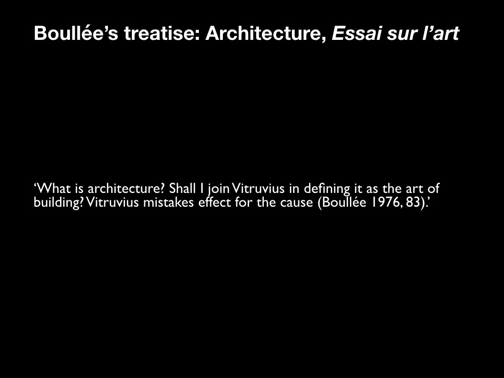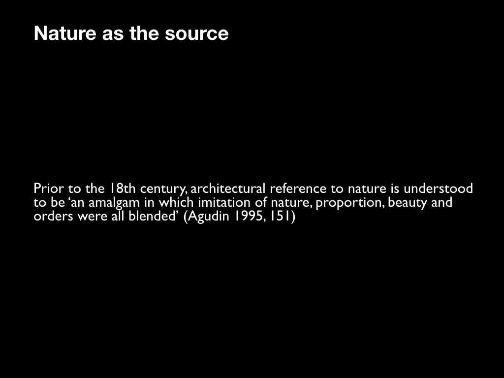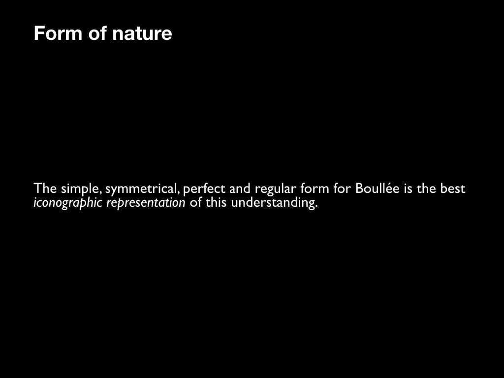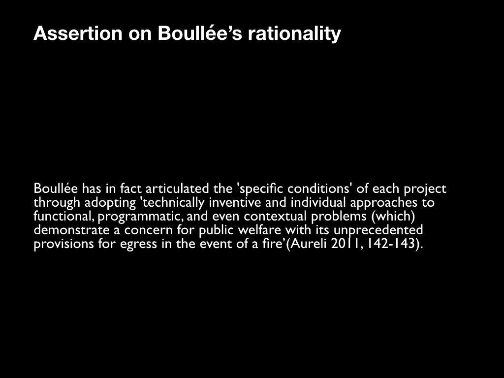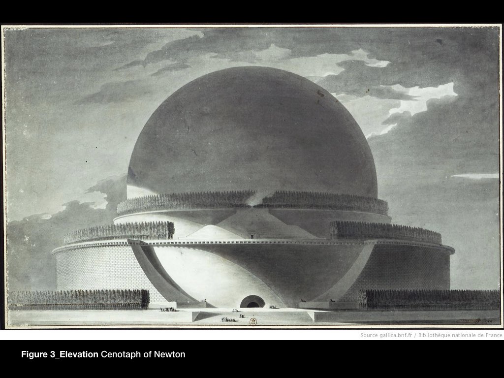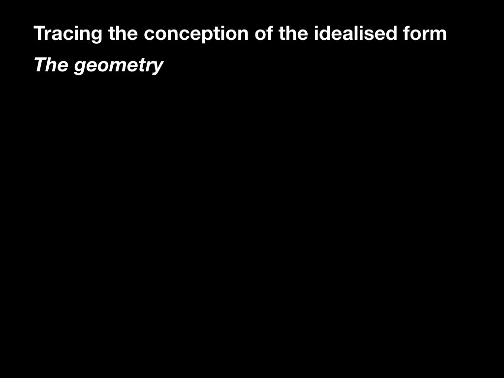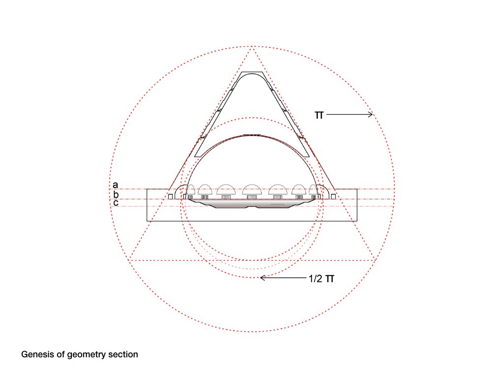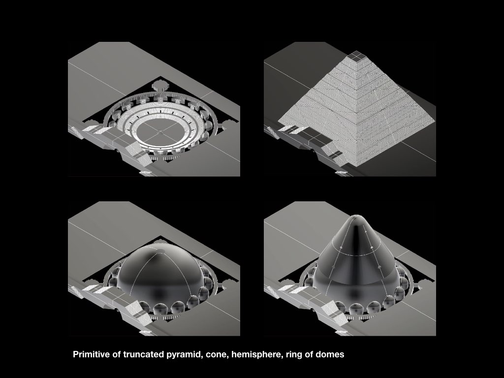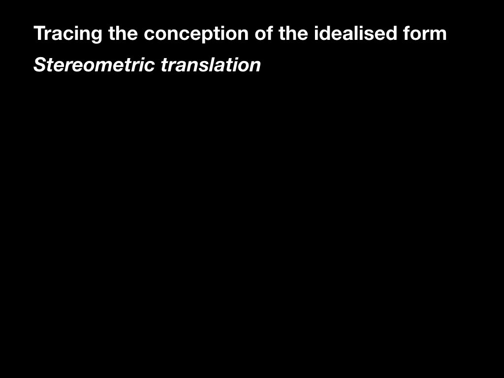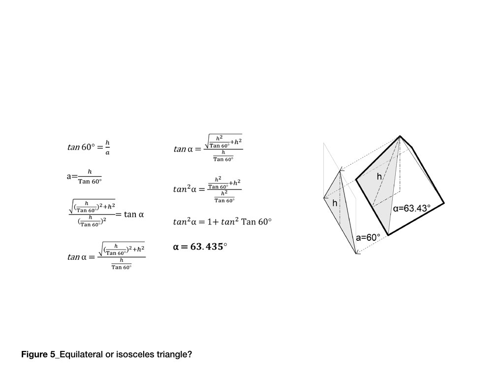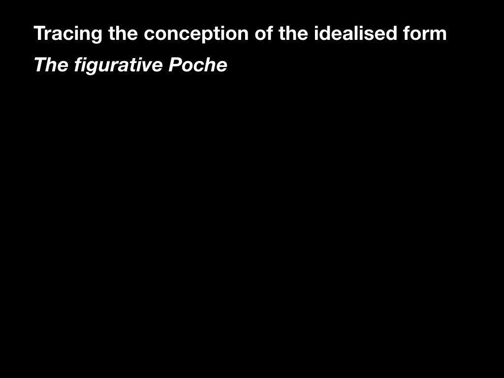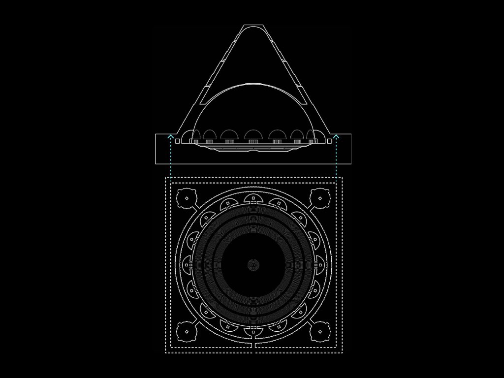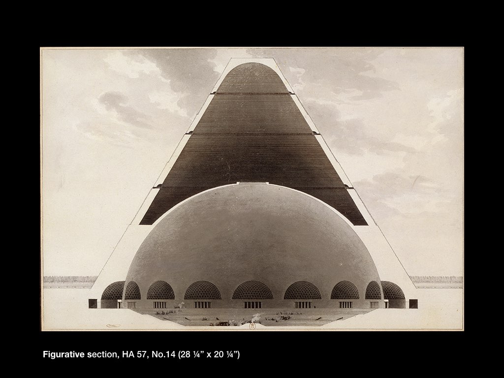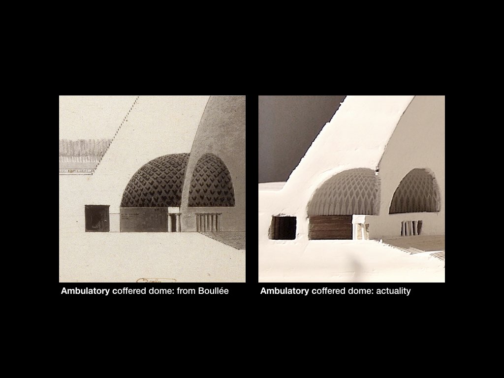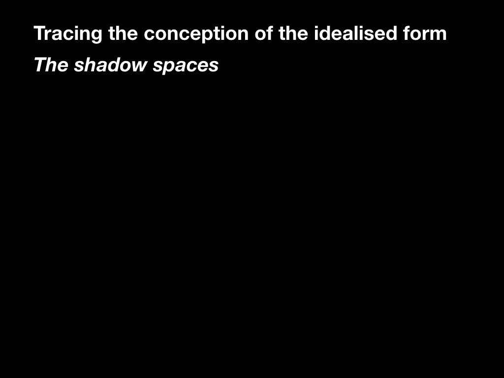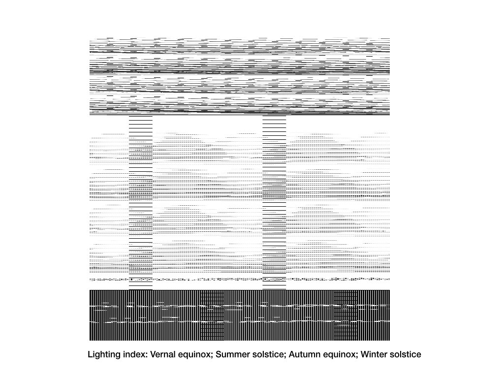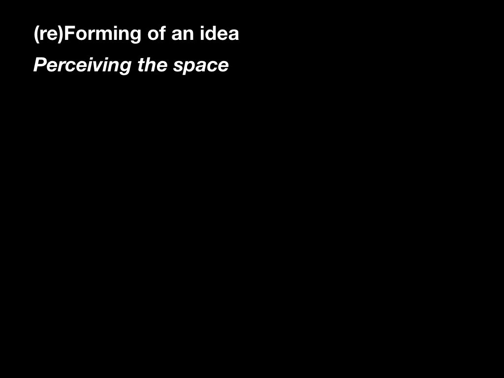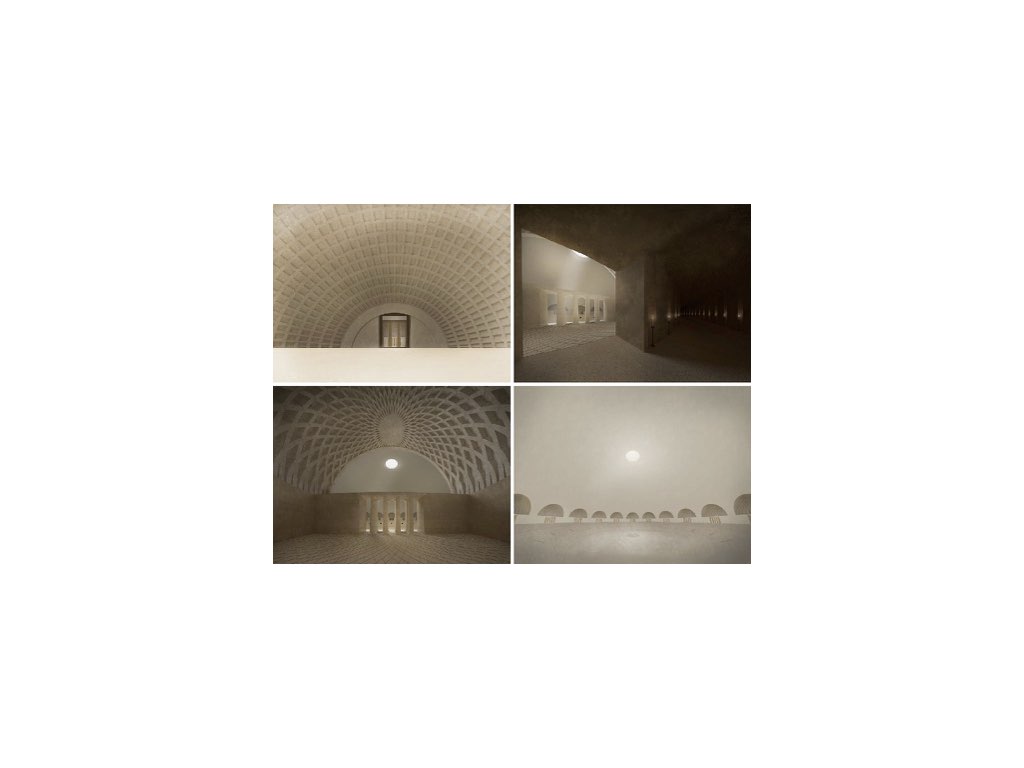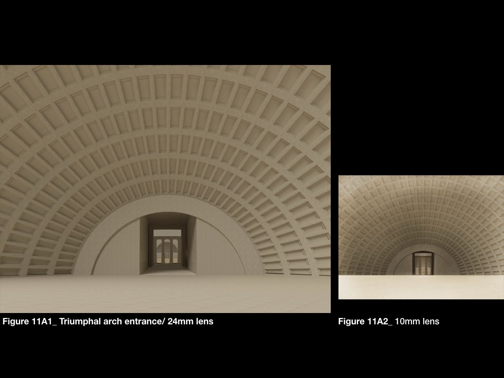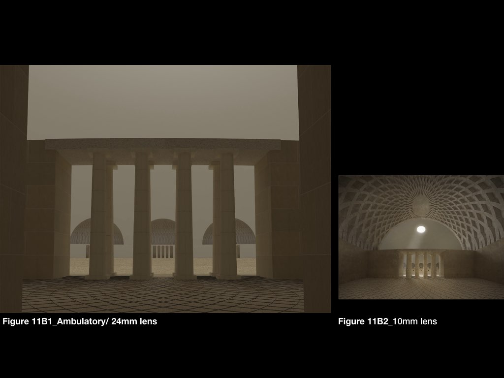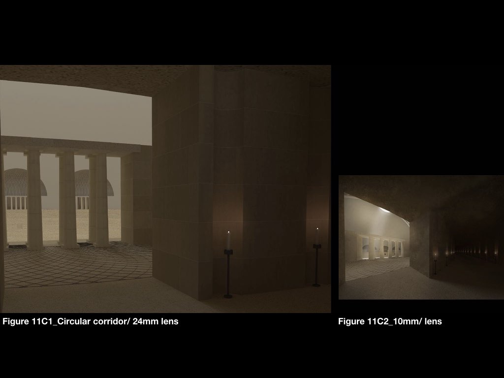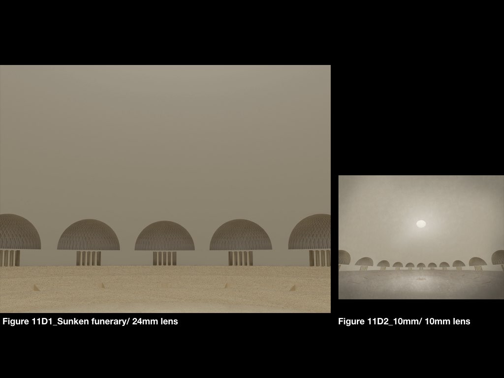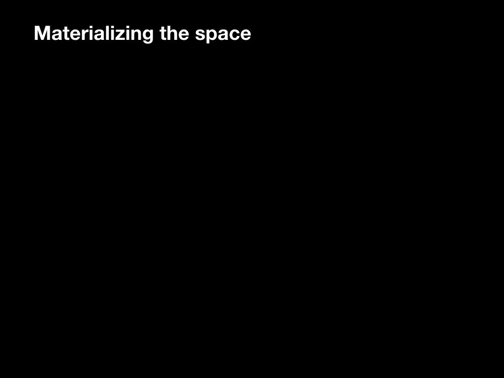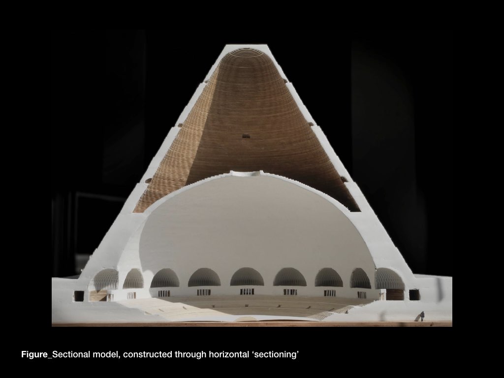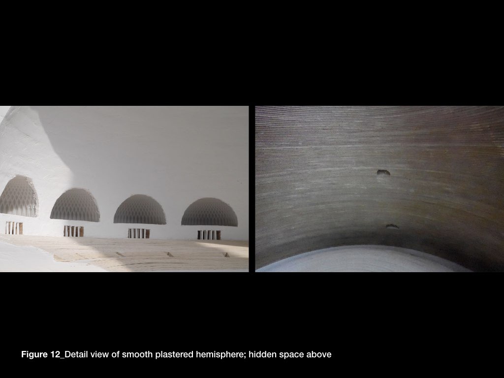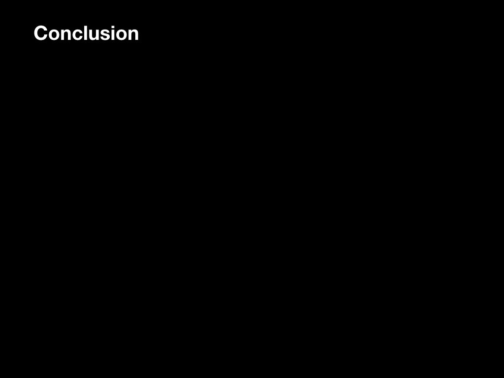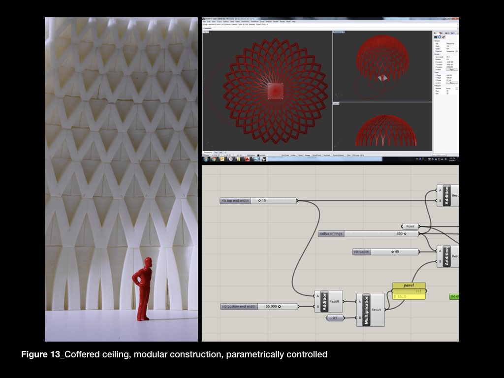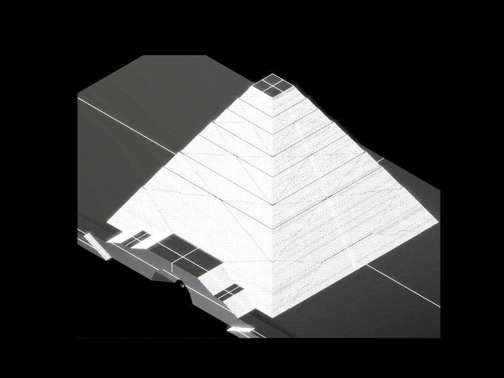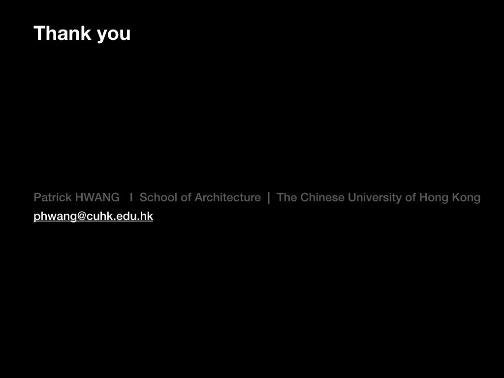Between 1780 and 1797 French architect Etienne-Louis Boullée began projecting a vision of the architectural monuments during his twilight years through the use of ink-wash drawings on hot-pressed straw paper. The visionary projects, embraces both formal simplicity and expressivity simultaneously. While simplicity of form was believed to be the key for ease of apprehending the work, expressivity was seen as necessary to convey the meaning of the form itself. This research presents a study on one particular project produced during this period: Cenotaph of Turenne 1782 (Figure 1) by reconstructing and analysing the unbuilt paper architecture through physical and digital modeling. It seeks to provide an alternative frame of reference to the discourse that evaluates the metaphoric or the iconographic aspects of Boullée’s project. The goal of this study is to unfold the stereometric forms and examine the reciprocal relationship between the project’s conceptual intention as conceived by Boullée with the affect of the spaces as perceived by the viewer (Figure 2). It proposes to investigate Boullée’s Cenotaph through the chasm between:
1. Concept of the work and its representative images;
2. the apparent and the literal solidity of structure;
3. the idealized form and the perceived form by the viewer.
The research methodology is organized in four phases. The first two phases aim to forensically deconstruct the guiding principles of Boullée’s Cenotaph in order to reveal how the Cenotaph is conceived, while the third and fourth phases enable the reading of how the work is perceived. Although the project is well-publicized in books on Boullée through the five known orthographic drawings, very little has been written about the project.
